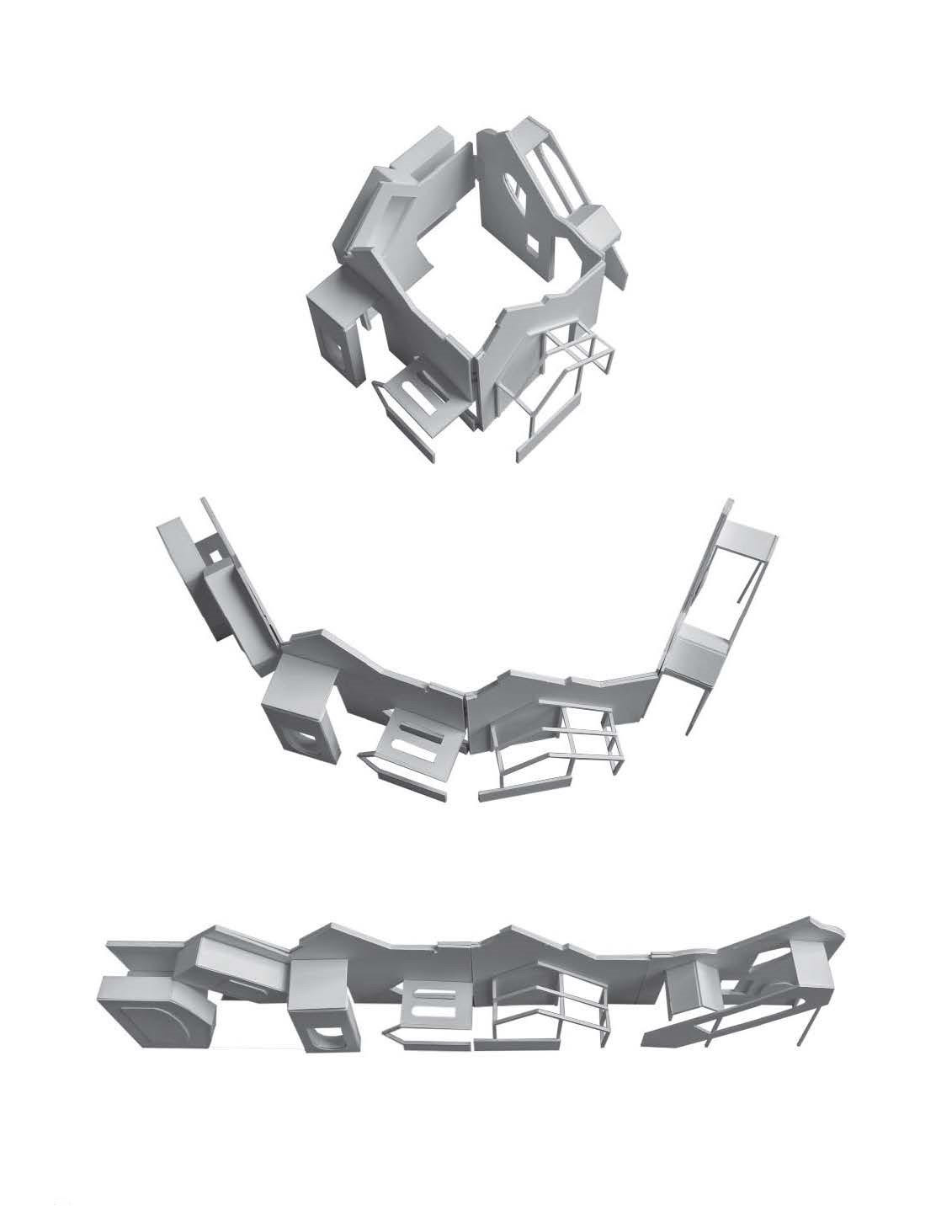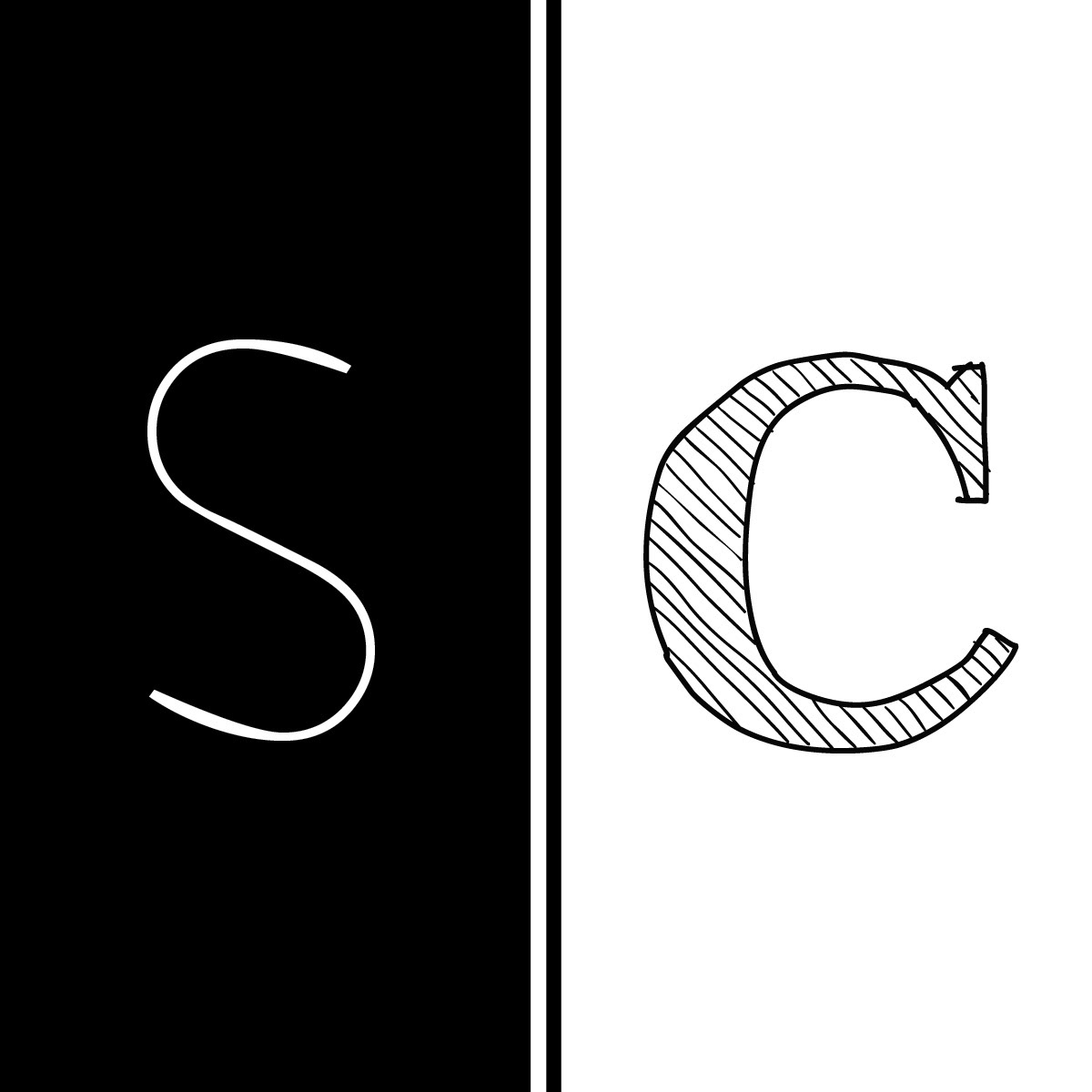PHASE
01
The fall semester studio was a semester long project composed of three consecutive phases.
In the first phase, we were sent out into the city of Los Angeles to find objects that we normally don't see as architecture or existing structures that were undoubtedly odd or interesting. We were tasked to draw 7 of the things we found and choose one to be our case study for the next phase.
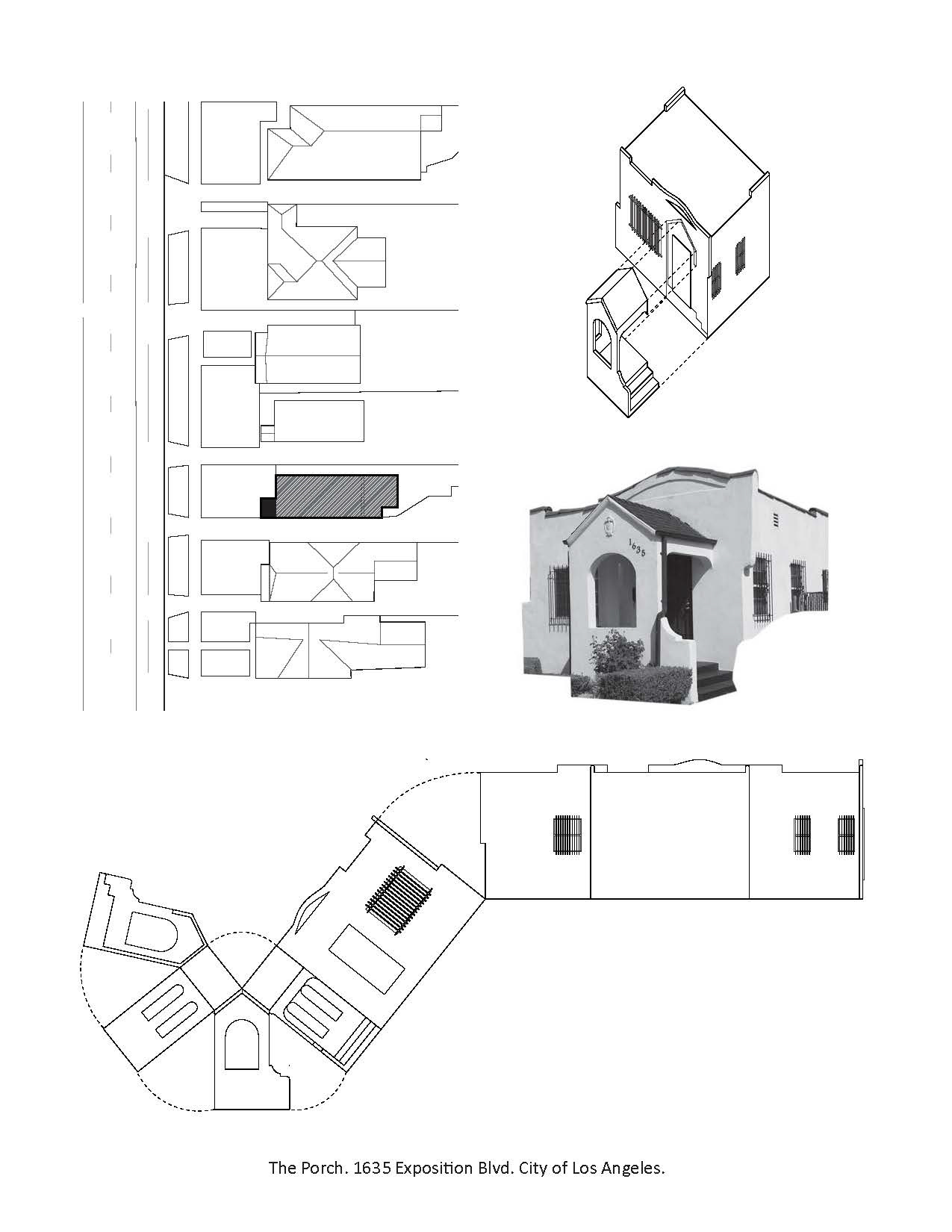
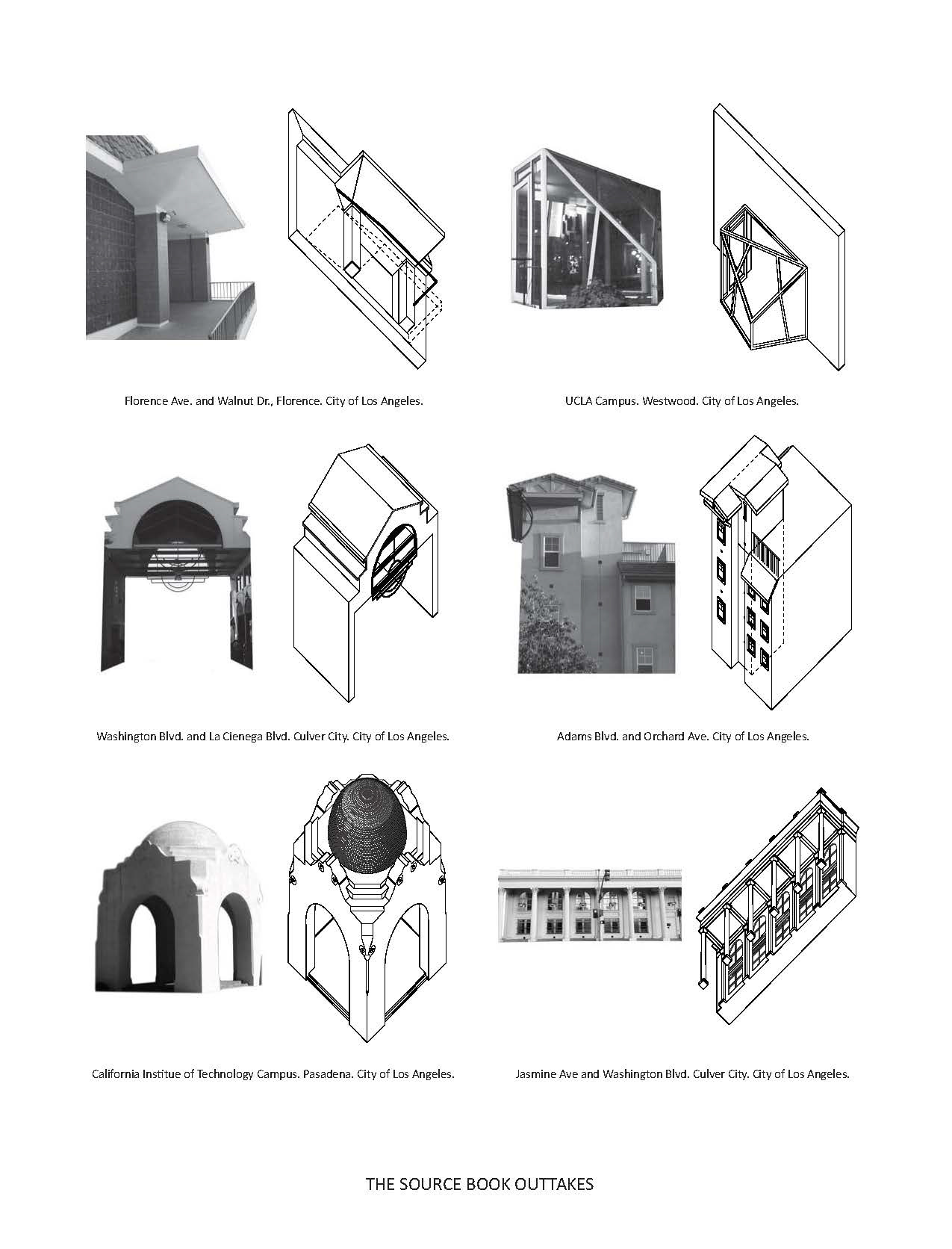
PHASE
02
In phase two, we were tasked to analyze, transform, and re-analyze our selected object. After many iterations and refinements, a system was created that would then define the third phase. Three main drawings were produced to demonstrate my ideas and process.
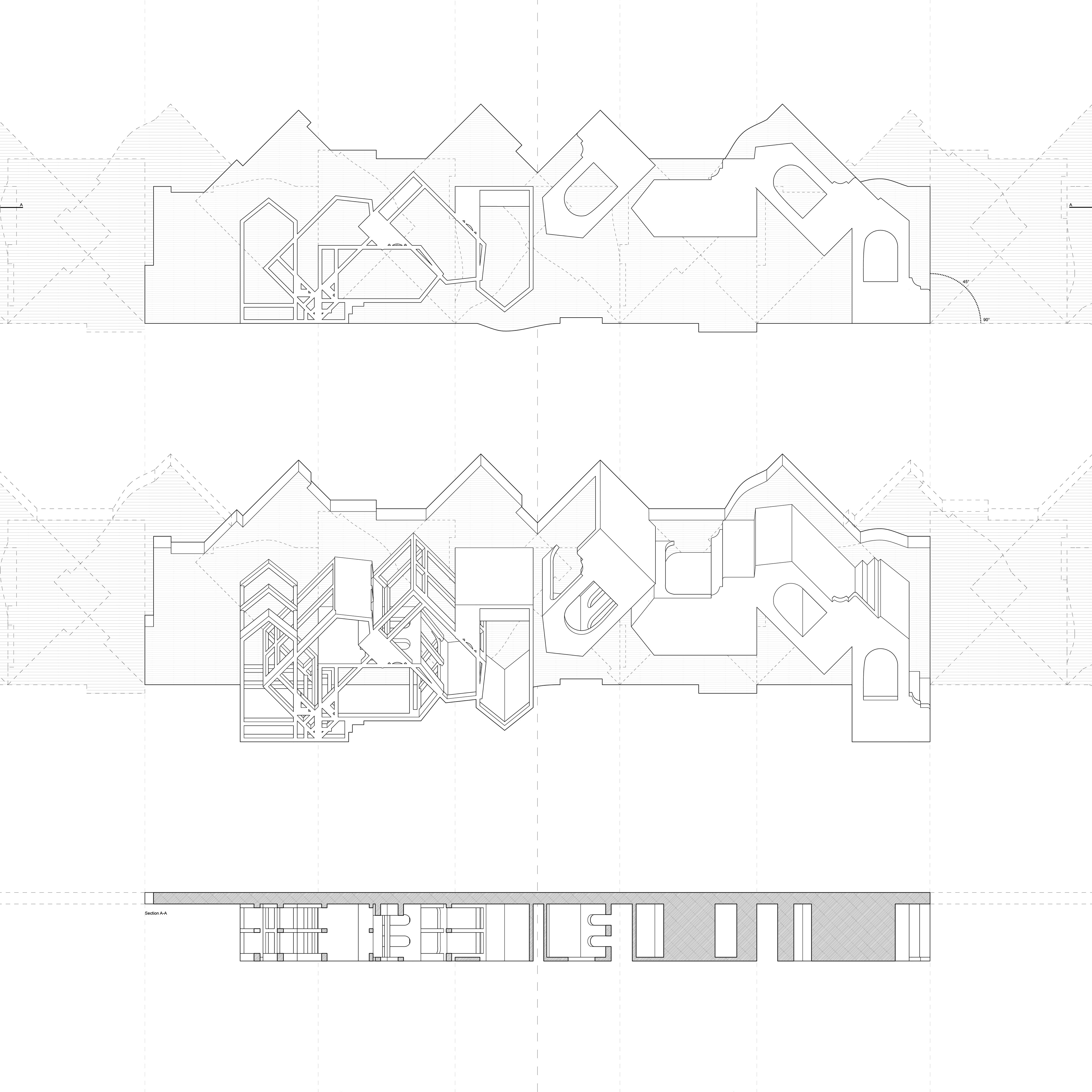
DRAWING 1: I analyzed movement and its relation to the multiplication of the porch. When in a car, the street elevation is seen as a continuous facade. I replicated this idea through multiplication and rotation. I then decomposed the porch in its form as lines, planes, and solids.
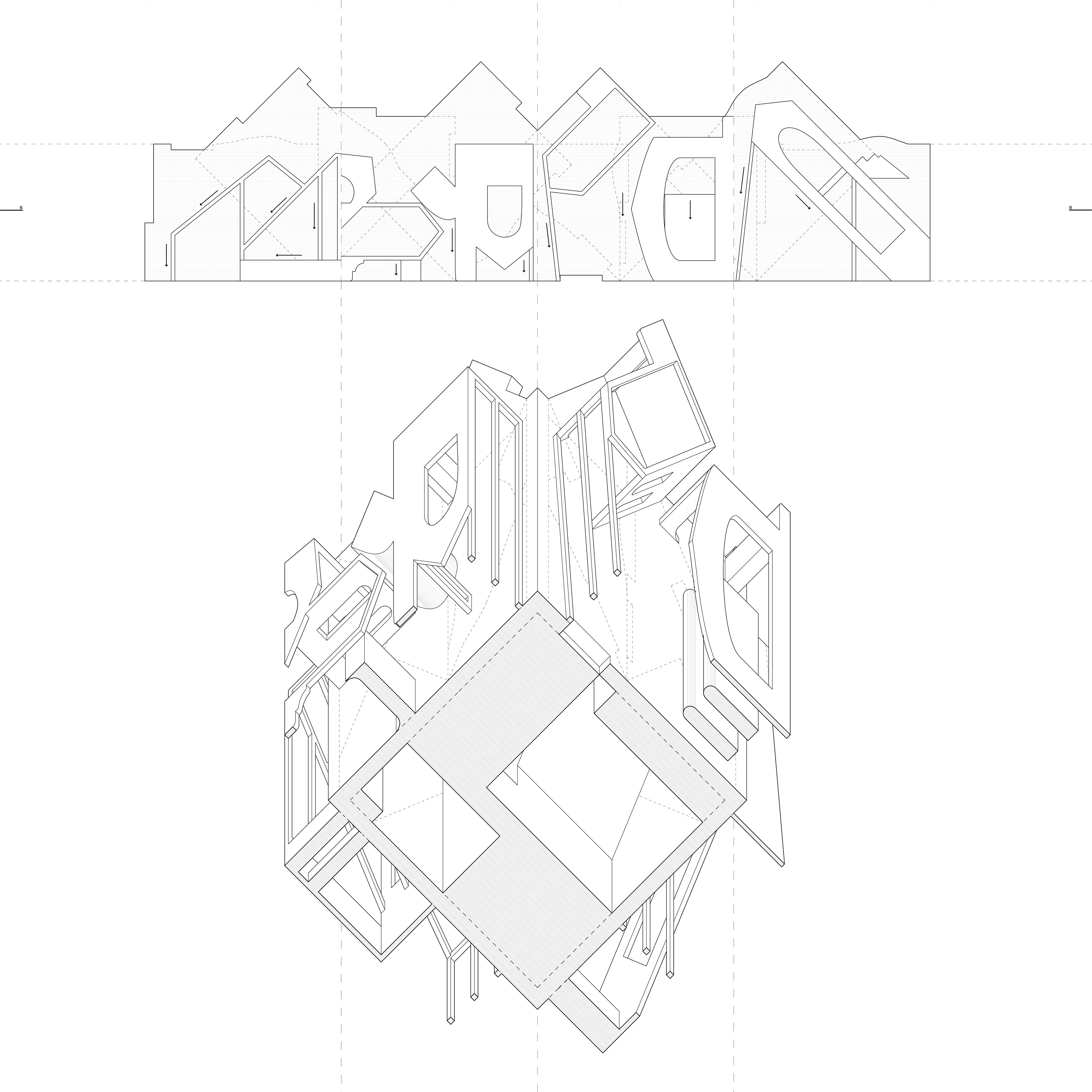
DRAWING 2: I created a new porch using the elements discovered in the analysis. Then to further emphasize the porch, I created a new interior using shapes and forms found on the exterior and extruding them into a solid interior.
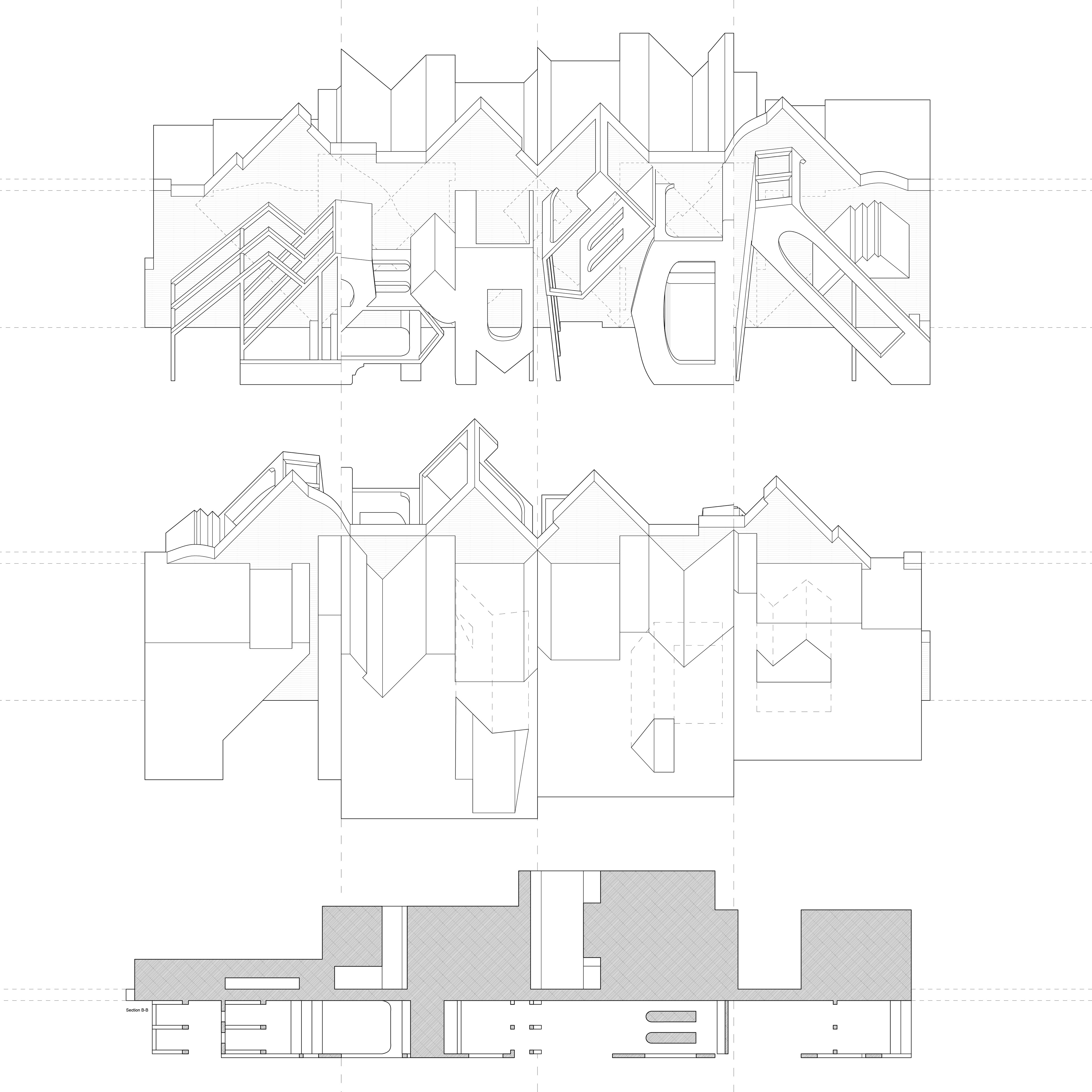
DRAWING 3: I re-analyzed the new porch I created, focusing on the new interior condition.
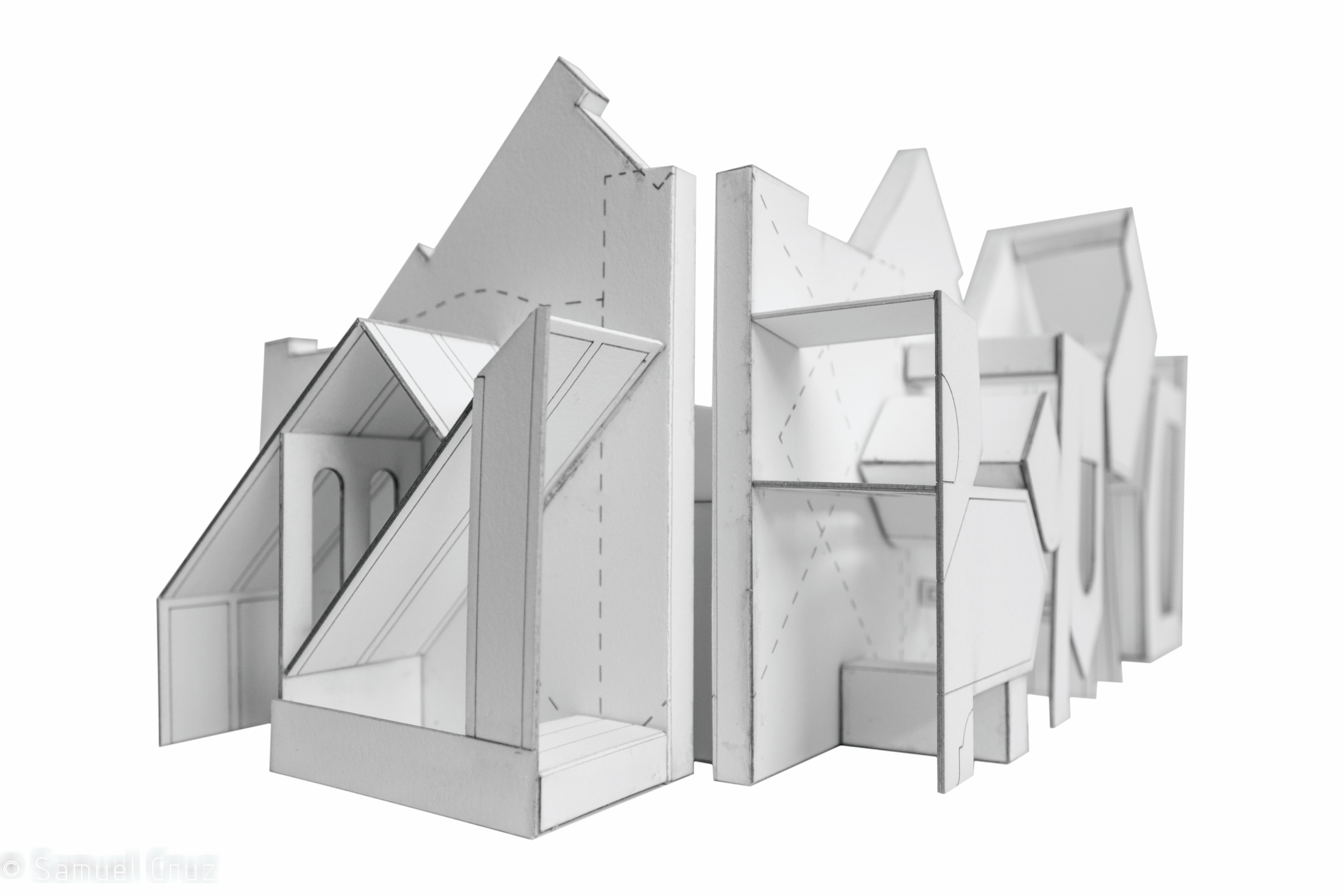
Space analysis model
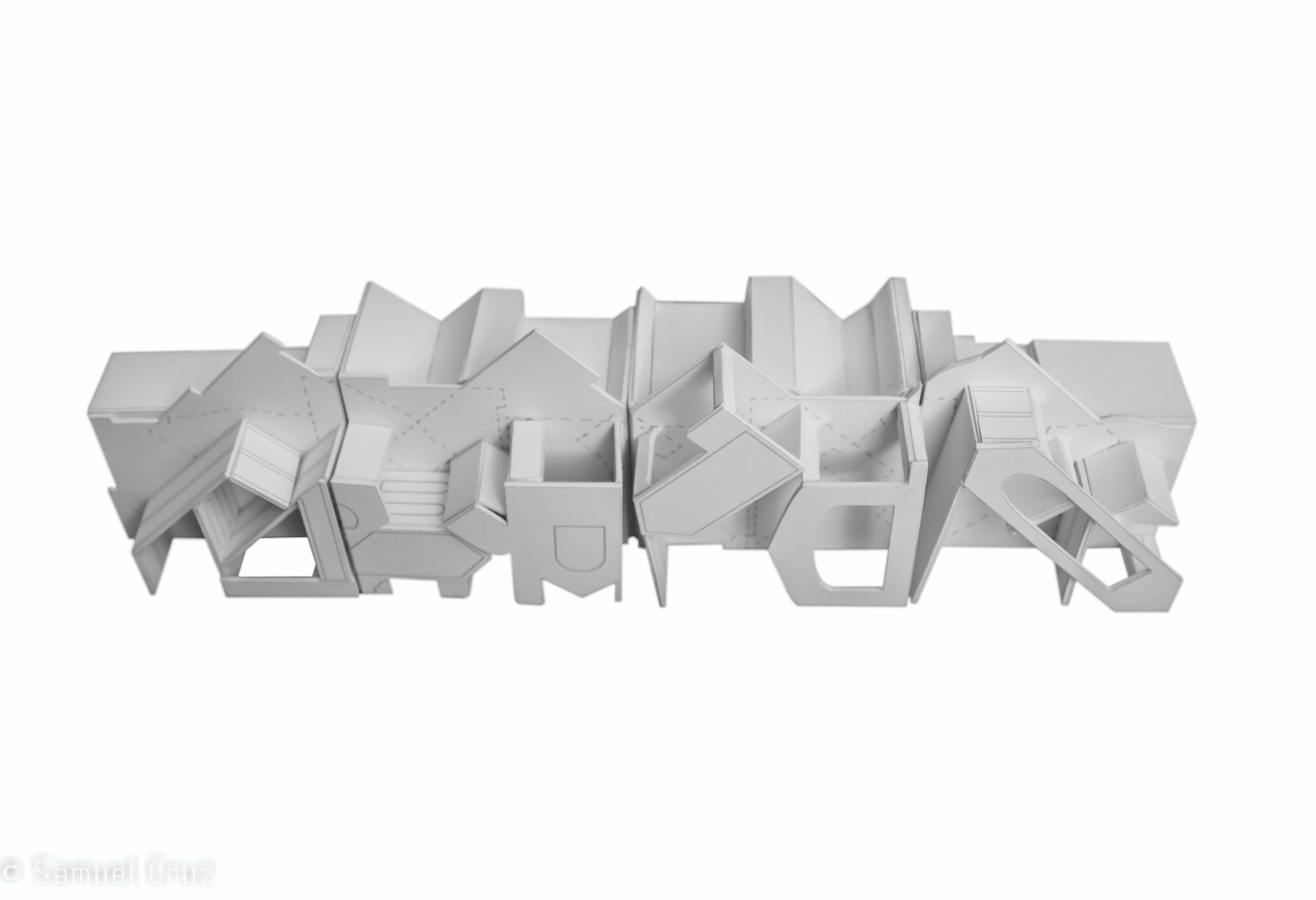
Component analysis model
PHASE
03
In the final phase, we were tasked with designing a house in the middle of a roundabout in Santa Monica.
I tailored my system in phase two to answer to the program and site. Each facade has a dialogue with an existing, corresponding elevation. The house itself, also creates a new idea of movement through a threshold, or simply a porch, in a normal, domestic building.
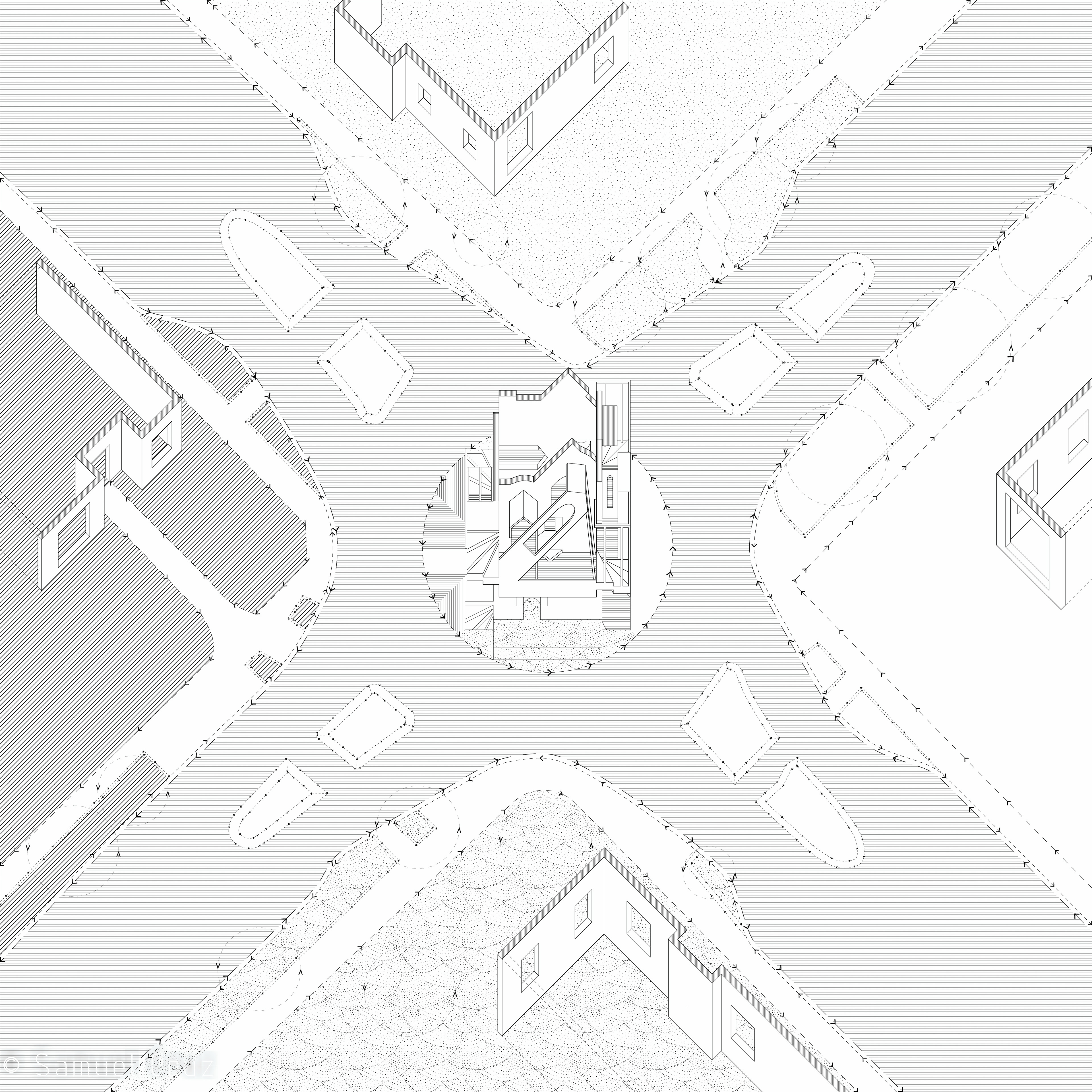
Di-Metric Site Plan
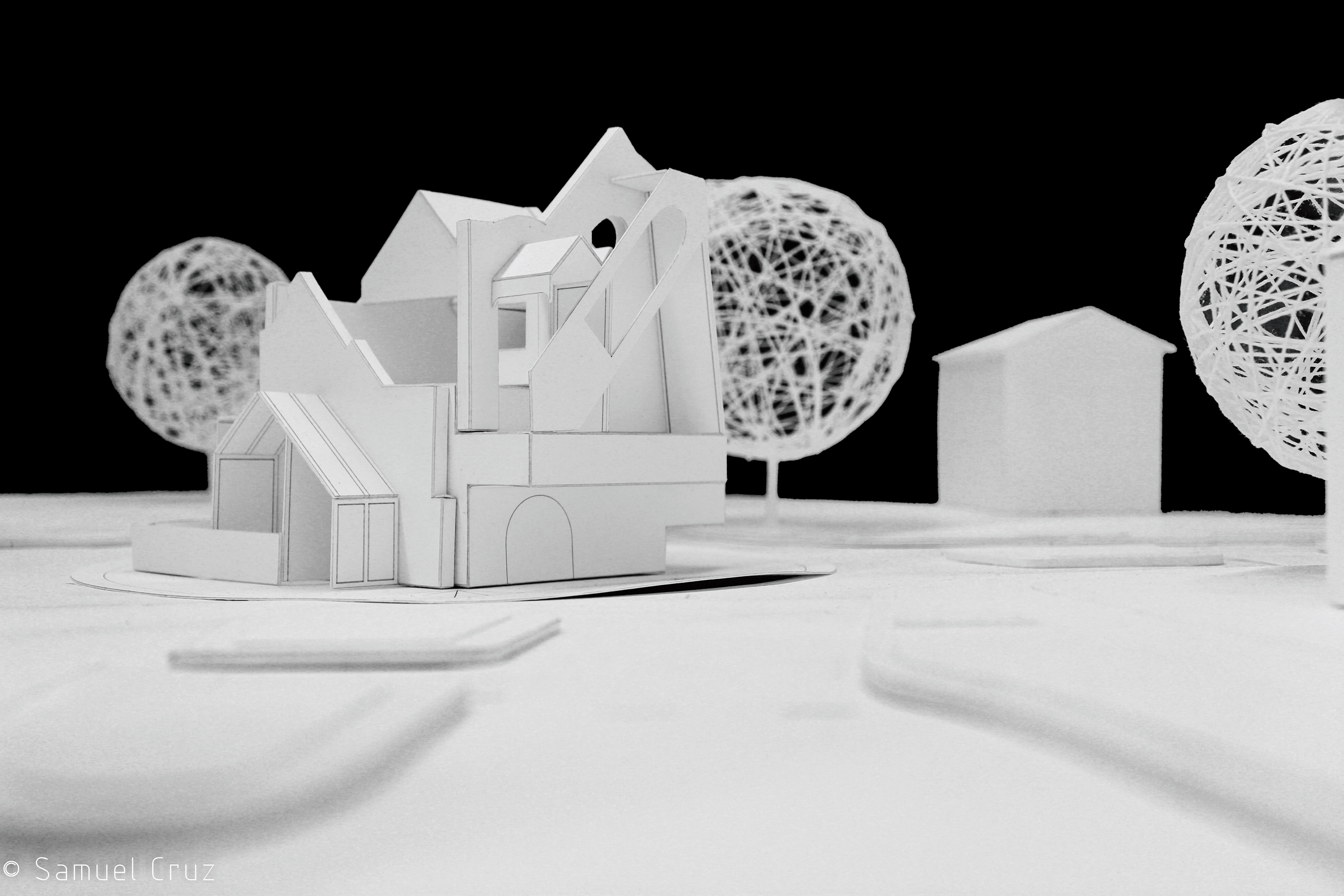
Massing Model
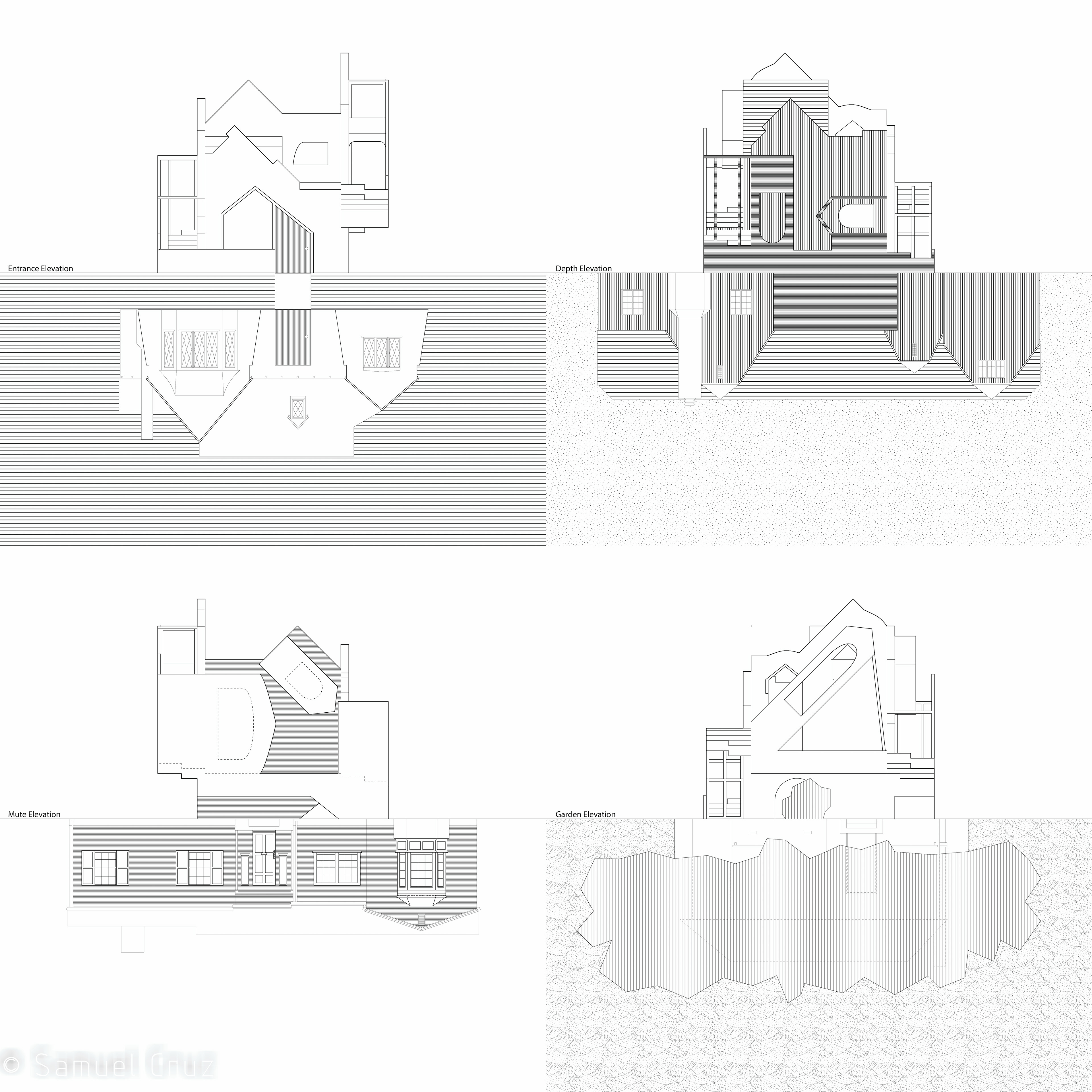
Elevation Dialogue
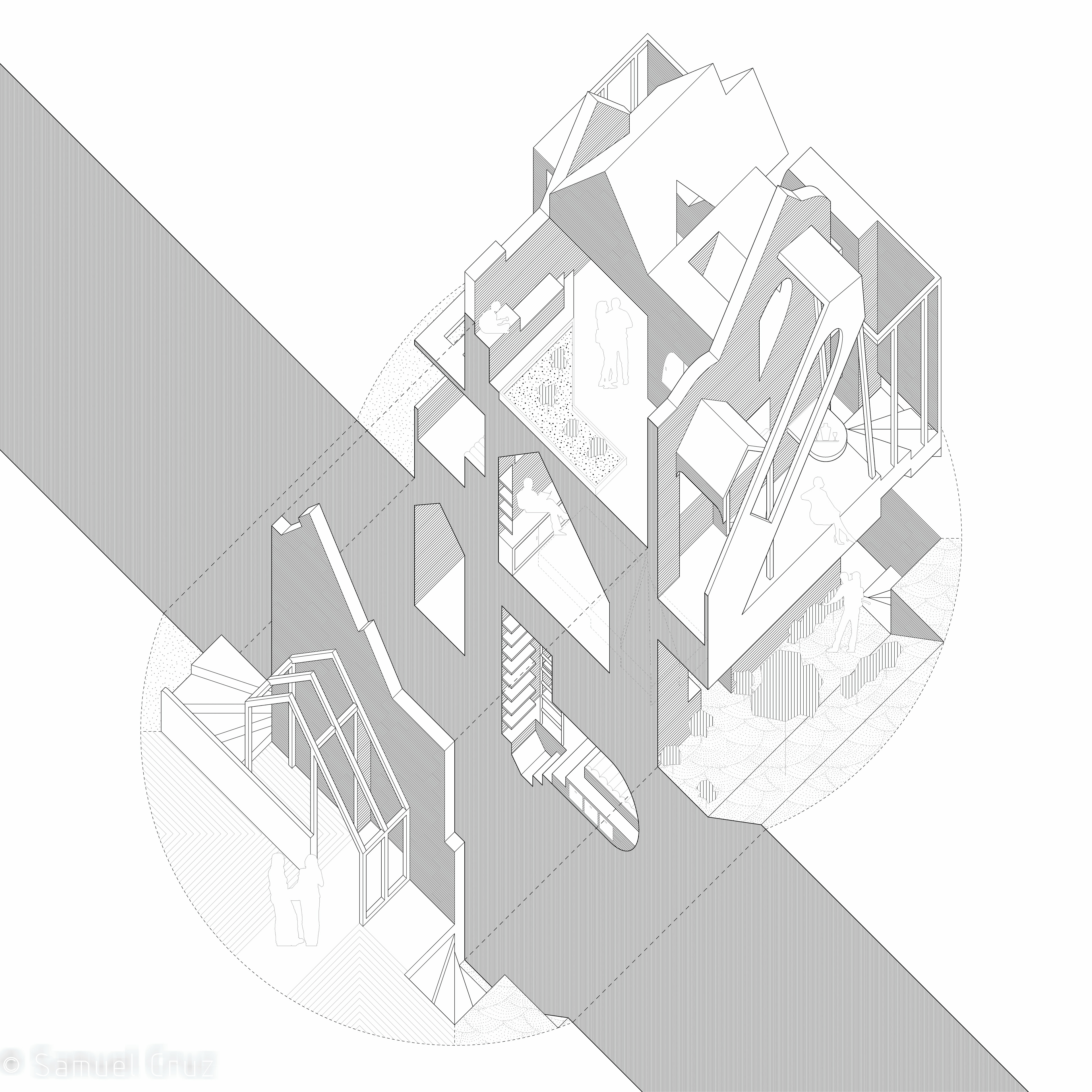
Axonometric Overview Section
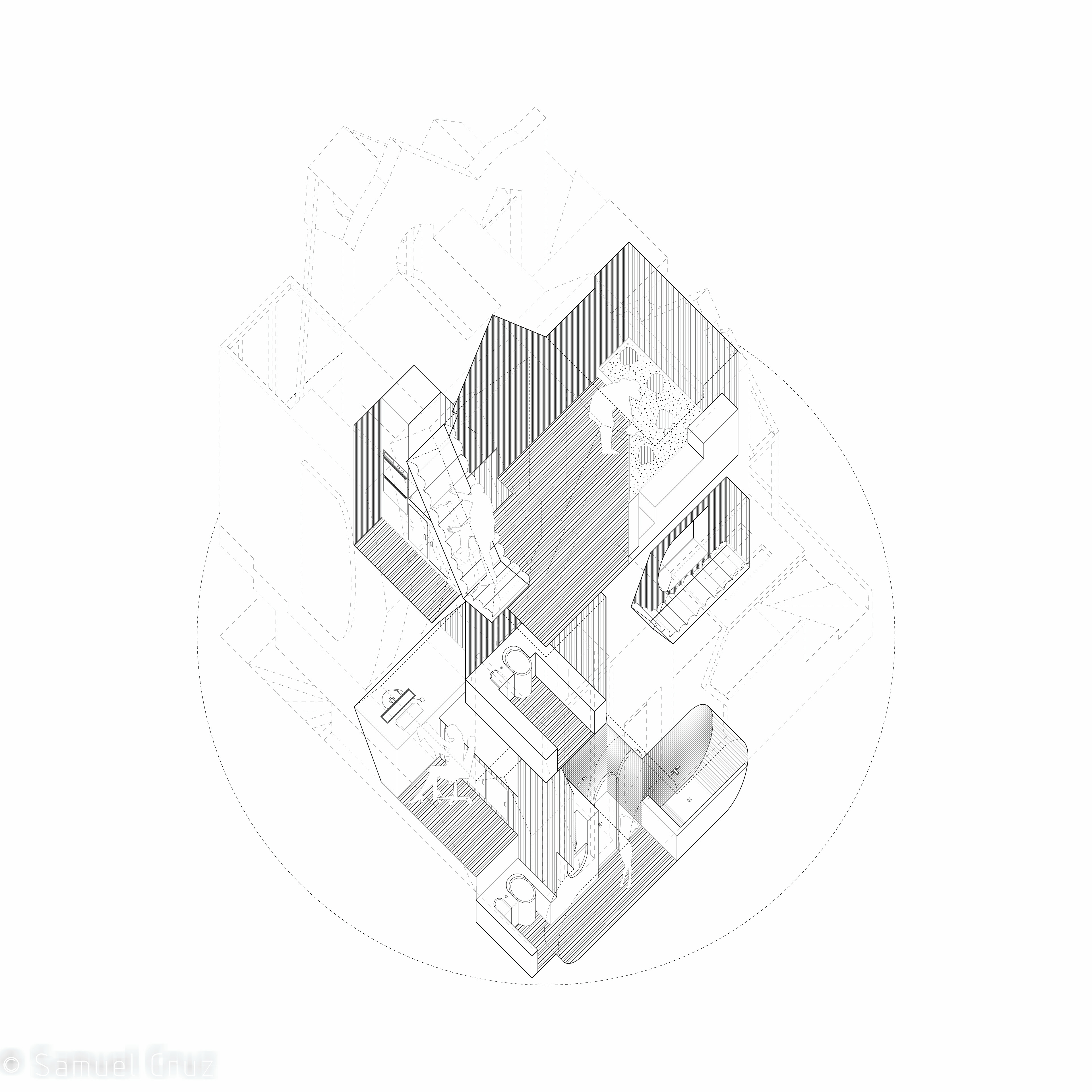
Axonometric of Interior Spaces
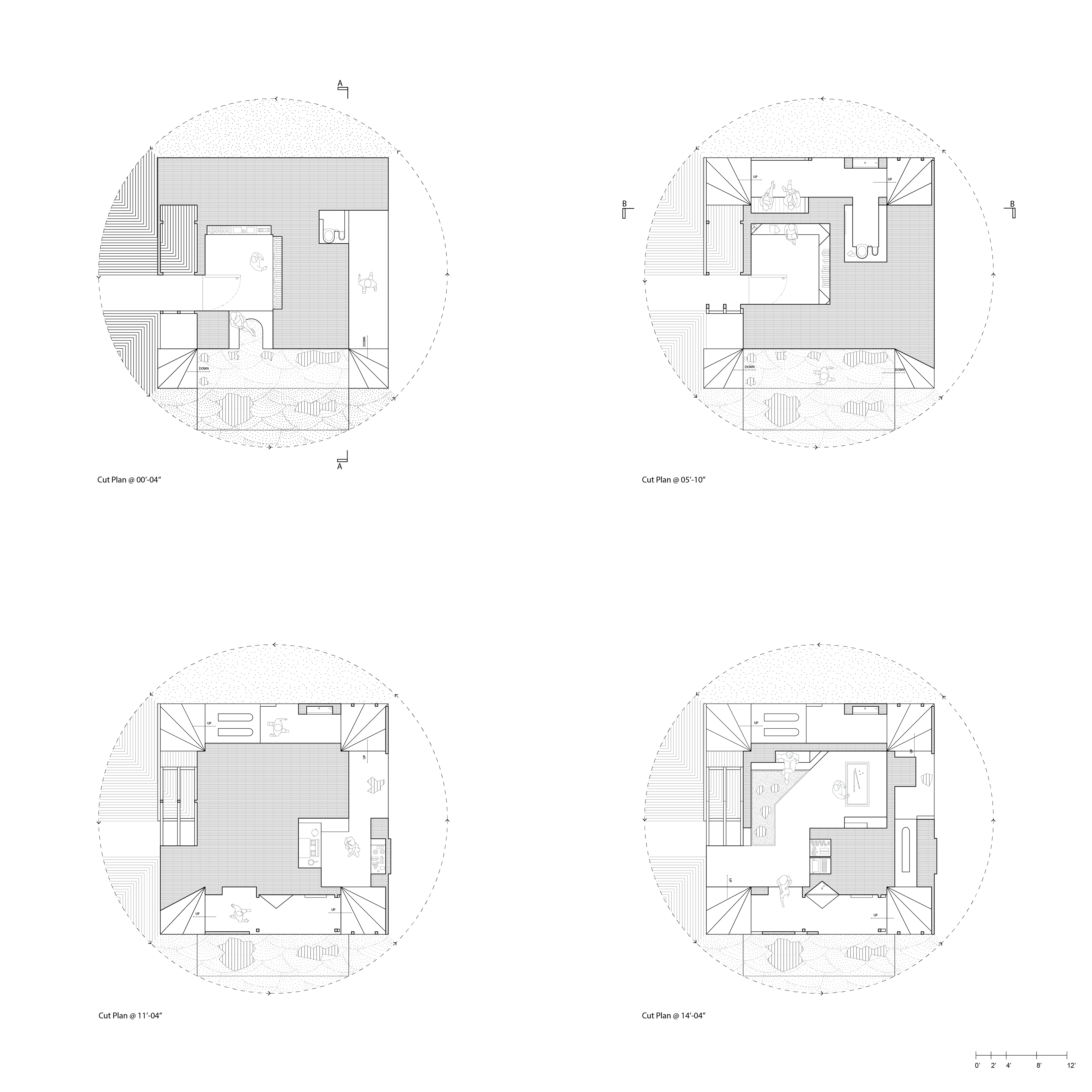
Cut Plans
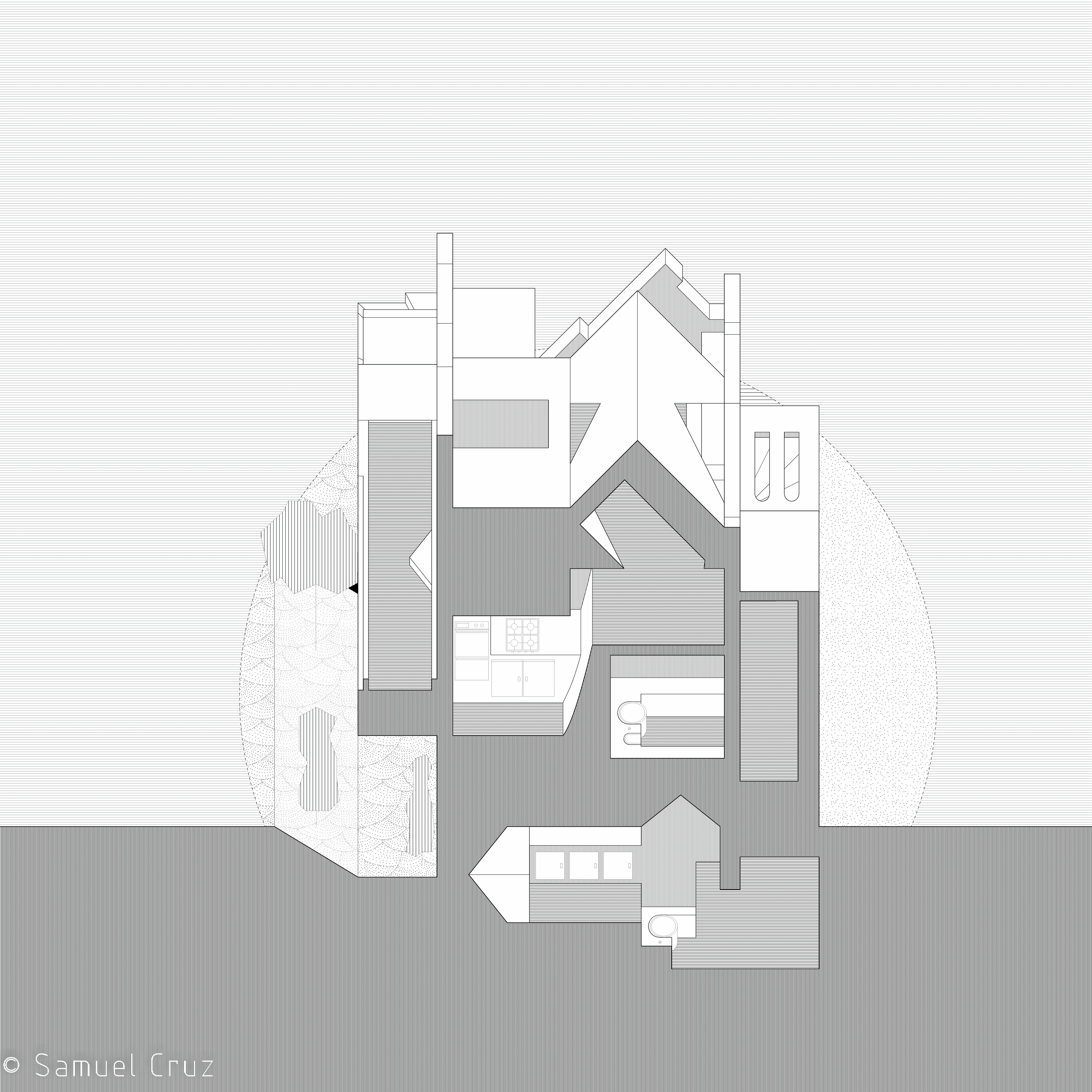
Di-Metric Section A-A
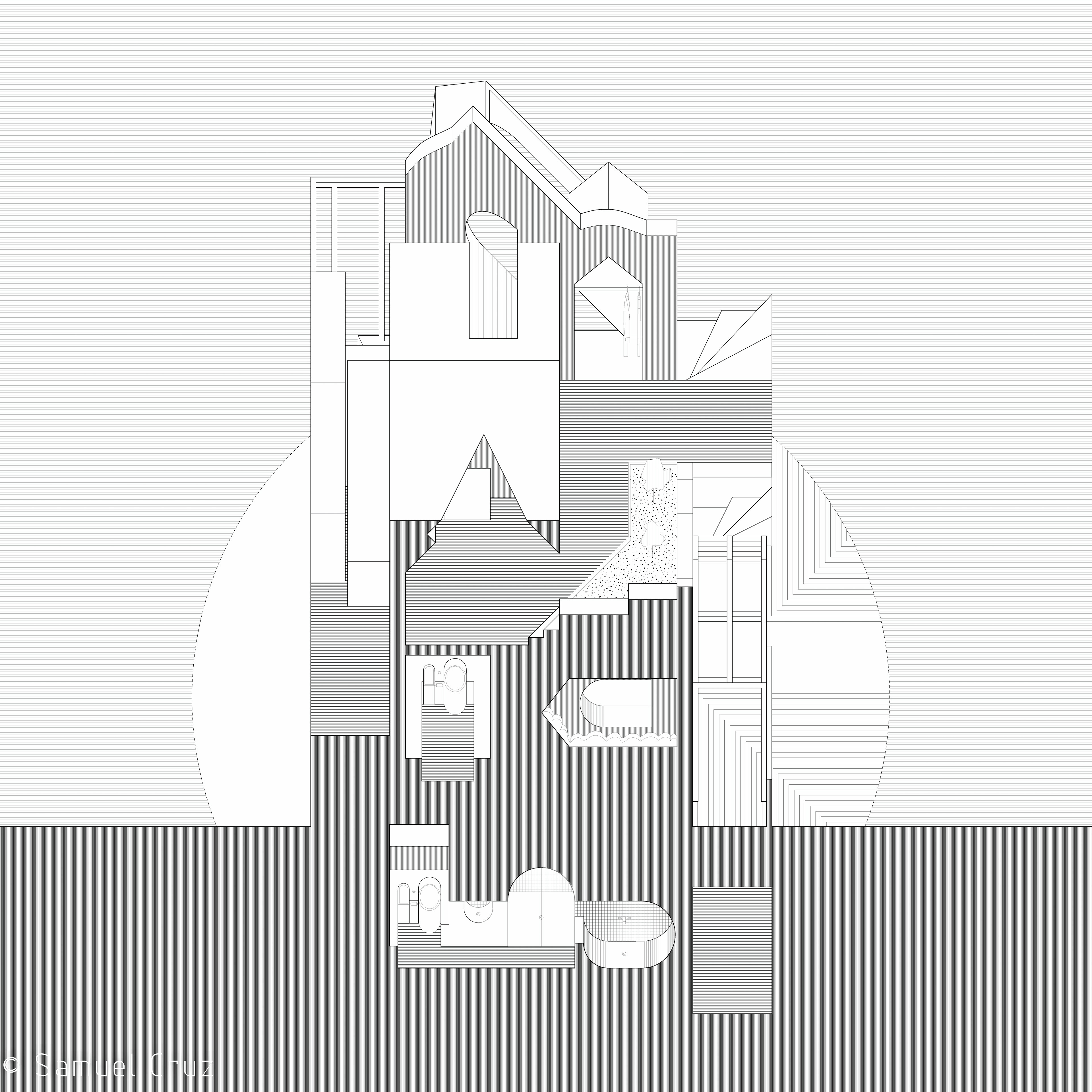
Di-Metric Section B-B
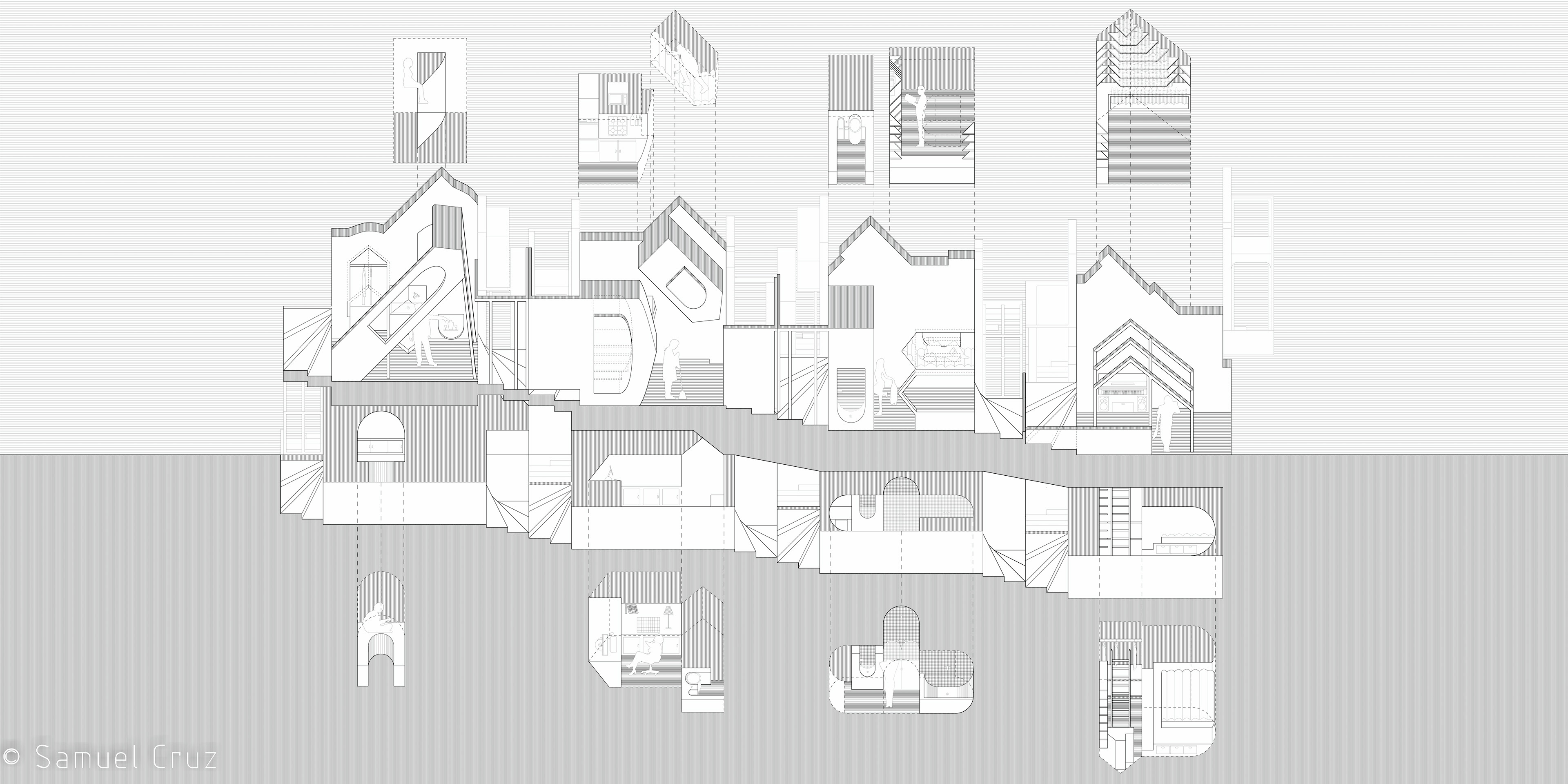
Di-Metric Unfolded Elevations with exploded interior spaces.
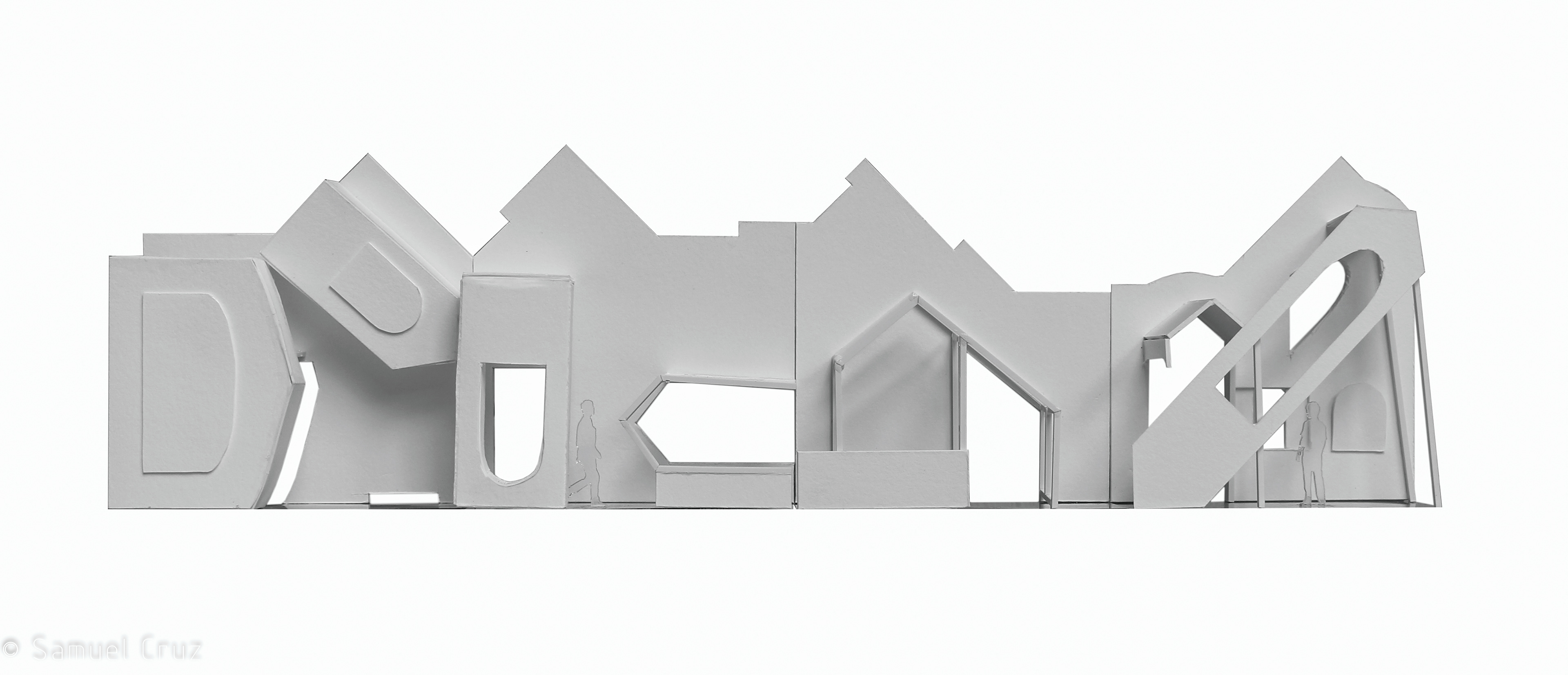
Unfolded Facade Model
